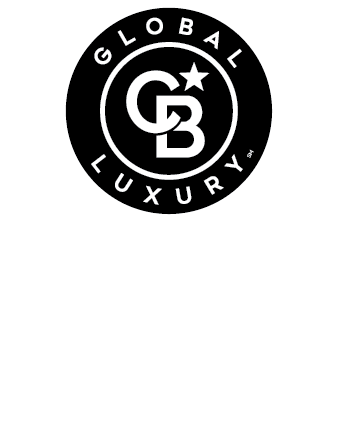


Listing Courtesy of: Coldwell Banker Realty / Sylvia S Gause - Contact: sylvia.gause@cbrealty.com
14327 Tranters Creek Lane Charlotte, NC 28273
Pending (14 Days)
$264,900
MLS #:
4132736
4132736
Lot Size
2,265 SQFT
2,265 SQFT
Type
Townhouse
Townhouse
Year Built
2003
2003
County
Mecklenburg County
Mecklenburg County
Listed By
Sylvia S Gause, Coldwell Banker Realty, Contact: sylvia.gause@cbrealty.com
Source
CANOPY MLS - IDX as distributed by MLS Grid
Last checked May 9 2024 at 7:57 PM GMT+0000
CANOPY MLS - IDX as distributed by MLS Grid
Last checked May 9 2024 at 7:57 PM GMT+0000
Bathroom Details
- Full Bathrooms: 2
- Half Bathroom: 1
Interior Features
- Walk-In Closet(s)
- Vaulted Ceiling(s)
- Pantry
- Kitchen Island
- Attic Stairs Pulldown
Subdivision
- Bennington Place
Lot Information
- End Unit
- Corner Lot
Property Features
- Fireplace: Living Room
- Fireplace: Gas Log
- Foundation: Slab
Heating and Cooling
- Natural Gas
- Central
- Central Air
- Ceiling Fan(s)
Homeowners Association Information
- Dues: $195/Monthly
Flooring
- Vinyl
- Carpet
Exterior Features
- Roof: Shingle
Utility Information
- Utilities: Wired Internet Available, Gas, Electricity Connected, Cable Available
- Sewer: Public Sewer
School Information
- Elementary School: Lake Wylie
- Middle School: Southwest
- High School: Palisades
Parking
- Parking Space(s)
- Assigned
Living Area
- 1,398 sqft
Additional Listing Info
- Buyer Brokerage Commission: 3
Location
Disclaimer: Based on information submitted to the MLS GRID as of 5/9/24 12:57. All data is obtained from various sources and may not have been verified by broker or MLS GRID. Supplied Open House Information is subject to change without notice. All information should be independently reviewed and verified for accuracy. Properties may or may not be listed by the office/agent presenting the information.






Description